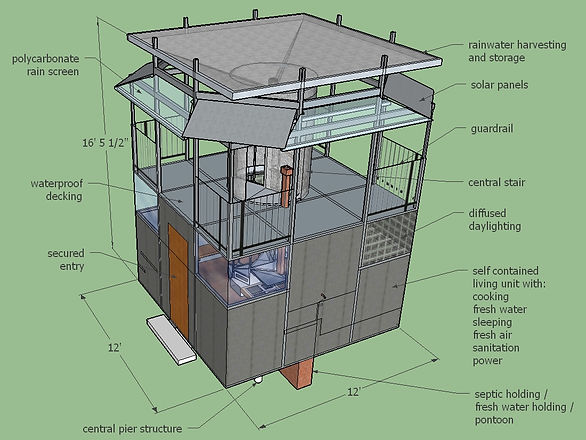RESIDENTIAL
MCLURE RESIDENCE - SITE & BUILDING DESIGN
Floris IA
Site Selection / Analysis / Concept
Property Boundary / Services
Building Form / Living Preference / Materials Subscript
Concept Model / Scale / Realization
 |  |  |  |  |
|---|---|---|---|---|
 |
RESIDENTIAL
BELLHOUSE CONCEPT - SITE & BUILDING DESIGN
Thornton CO
Site Selection / Analysis / Concept
Property Boundary / Services
Building Form / Living Preference / Materials Subscript
Concept Model / Scale / Realization
 |  |  |  |  |
|---|---|---|---|---|
 |
RESIDENTIAL
MARTIN RESIDENCE - CARRIAGE HOUSE & SOLARIUM
Morrison CO
Site Survey / Analysis / Concept
Property Boundary / Services
Building Form / Living Preference / Materials Subscript
Concept Model / Scale / Publication for HOA Approval
 Sol.jpg |  Selev.jpg |  Eelev.jpg |
|---|---|---|
 Nelev.jpg |  Struct02.jpg |
RESIDENTIAL
S. FLAMINGO CT., DENVER
RESIDENCE - RENOVATION
Site Analysis / Concept
Property Planning and Zoning Submittal Services / Building Form / Living Preference / Materials Subscript
Concept Model / Scale / Realization



RESIDENTIAL
GOODRUM RESIDENCE RENOVATION - BENNET CO
Existing Site Survey / Analysis / Concept
Building Form / Living Preference / Materials Subscript
Concept Model / Scale / Market Analysis
 IslandCabsMechPlen8.jpg |  IslandCabs1.jpg |  Bath Concept Plan_2_1.5bath.jpg |
|---|
RESIDENTIAL - OPEN SOURCE
Tondo Slum, Phillipines
Modular, set-in residential unit.
Providing rainwater harvesting, solar power, secured living, sleeping, daylighting, sanitary sewer processing, food preparation and fresh air.
One unit at a time set on a single centered pipe pier, plumbed for geothermal, rainwater harvesting/fresh water and sanitary. Four set units establish a cap frame for setting the next eight surrounding units.
Units grid spaced, enabling walk and light gauge trolley services through the community.

RESIDENTIAL - OPEN SOURCE
Tondo Slum, Phillipines
KEMA passion is creating useful and comfortable spaces that maintain a hospitable world. All of our projects marry creative inspiration with habitat. Tondo Slum is but a small community amongst half a billion people that live in slums throughout the world. One by one, we can begin lifting these communities by providing simple decent housing.
12' X 12' PLAN
Efficient living, eating and sleeping.


ENTRY LEVEL
Central Stair with efficient layout for entry level living. Adjustable stacked sleeping. Seating, eating and work tables.
KITCHEN
Simple and flexible food preparation and service. Compost/graywater sink, propane fueled cooking.

